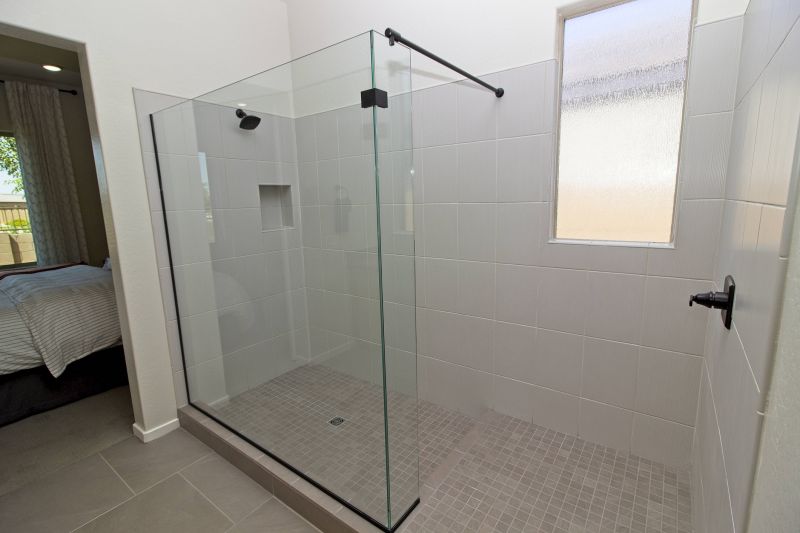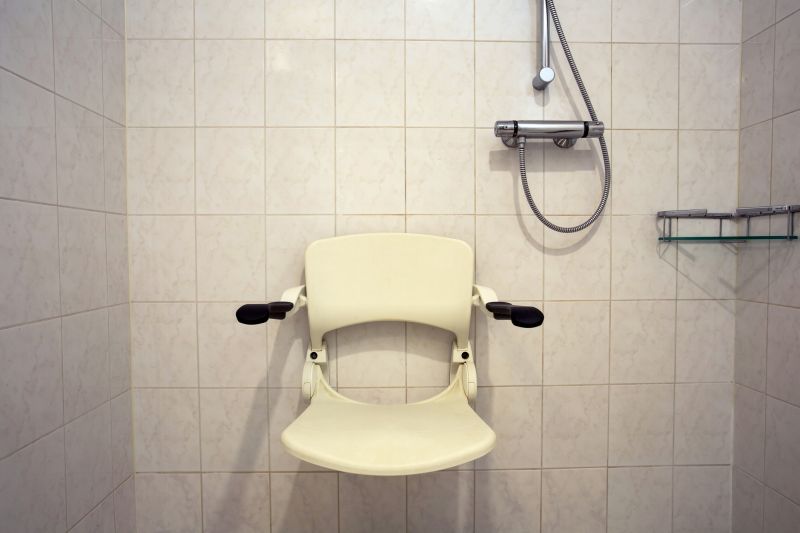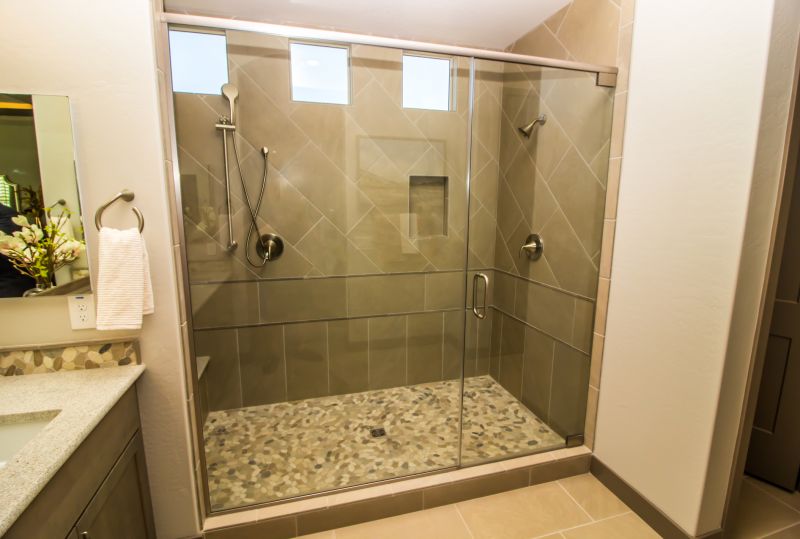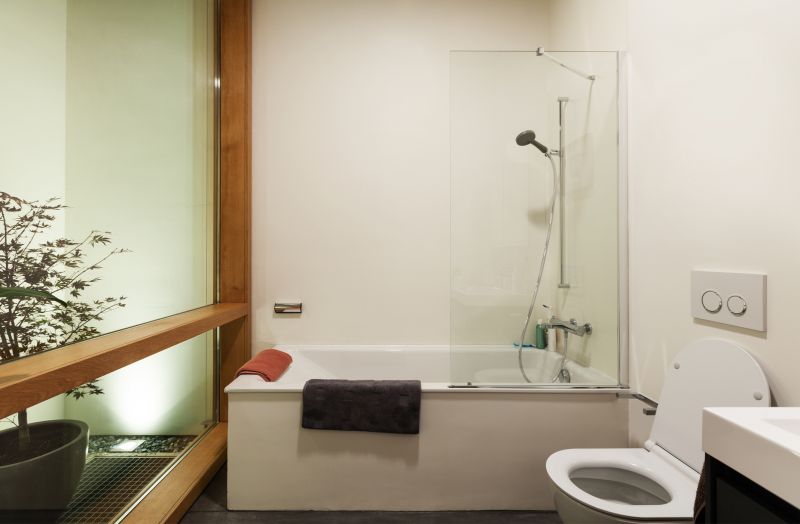Maximize Small Bathroom Space with Clever Shower Layouts
Designing a small bathroom shower requires careful consideration of space utilization, functionality, and aesthetics. With limited square footage, selecting the right layout can maximize comfort and usability. Common configurations include corner showers, walk-in designs, and shower-tub combos, each offering unique advantages for small spaces. Efficient use of glass panels, sliding doors, and compact fixtures can create an open feel, making the bathroom appear larger. Thoughtful planning ensures that storage, water flow, and accessibility are balanced without overcrowding the area.
Corner showers are ideal for small bathrooms, utilizing two walls to contain the shower area. They often feature sliding or pivot doors, saving space and providing easy access. These layouts can be customized with built-in niches and compact fixtures to optimize storage.
Walk-in showers offer a sleek, open appearance, making small bathrooms feel more spacious. Frameless glass enclosures and minimal hardware contribute to a modern look, while efficient drainage and waterproofing are essential for functionality.

This layout uses clear glass panels to create an open, airy feel, maximizing visual space and light.

A corner shower featuring a built-in seat provides comfort and functionality within a limited footprint.

A frameless design with a single glass panel emphasizes simplicity and spaciousness.

Combining a shower with a small bathtub offers versatility, especially in bathrooms with limited space.
| Layout Type | Key Features |
|---|---|
| Corner Shower | Utilizes two walls, sliding doors, space-efficient storage options |
| Walk-In Shower | Open design, frameless glass, enhances spaciousness |
| Shower-Tub Combo | Versatile, combines bathing and showering, ideal for limited space |
| Neo-Angle Shower | L-shaped enclosure, maximizes corner space, stylish appearance |
| Pivot Door Shower | Space-saving door operation, customizable fixtures |
In small bathrooms, every element must serve a purpose. Compact fixtures, such as slim-profile showerheads and narrow shelving, help optimize space without sacrificing functionality. Choosing moisture-resistant materials ensures durability in high-humidity environments. Additionally, incorporating vertical storage solutions like wall-mounted niches and tall cabinets can keep essentials organized and accessible. When planning the layout, attention to door swing clearance and pathway flow prevents congestion, creating a more comfortable showering experience.
Innovative design ideas for small bathroom showers include using textured tiles to add visual interest and define the space. Incorporating built-in shelves or niches reduces clutter and keeps toiletries within reach. Multi-functional fixtures, such as combined soap dispensers and showerheads with adjustable spray patterns, enhance convenience. For those seeking a modern aesthetic, frameless glass panels and minimal hardware create a seamless look that visually expands the area. Ultimately, the goal is to balance style, practicality, and space efficiency to craft a functional and attractive shower environment.
Proper planning and selection of layout options can significantly improve the usability of small bathrooms. Consulting with design professionals or utilizing digital planning tools can help visualize the final result. Considering future needs, such as accessibility features or potential upgrades, ensures the shower layout remains functional over time. Small bathroom shower designs are adaptable, offering a range of solutions from simple, cost-effective setups to luxurious, space-maximizing configurations. The key is to focus on creating a comfortable, organized space that meets the specific needs of the user.





